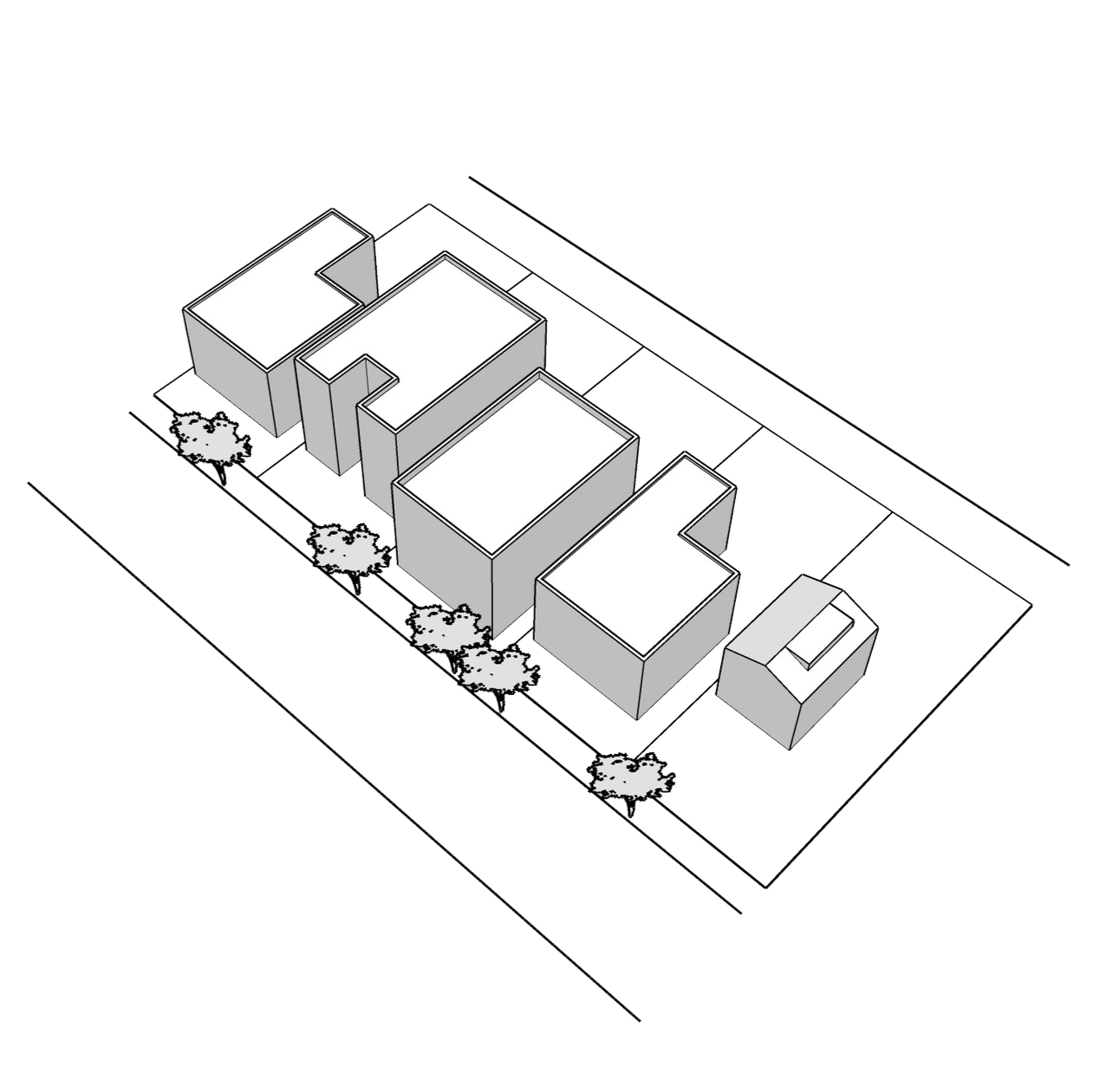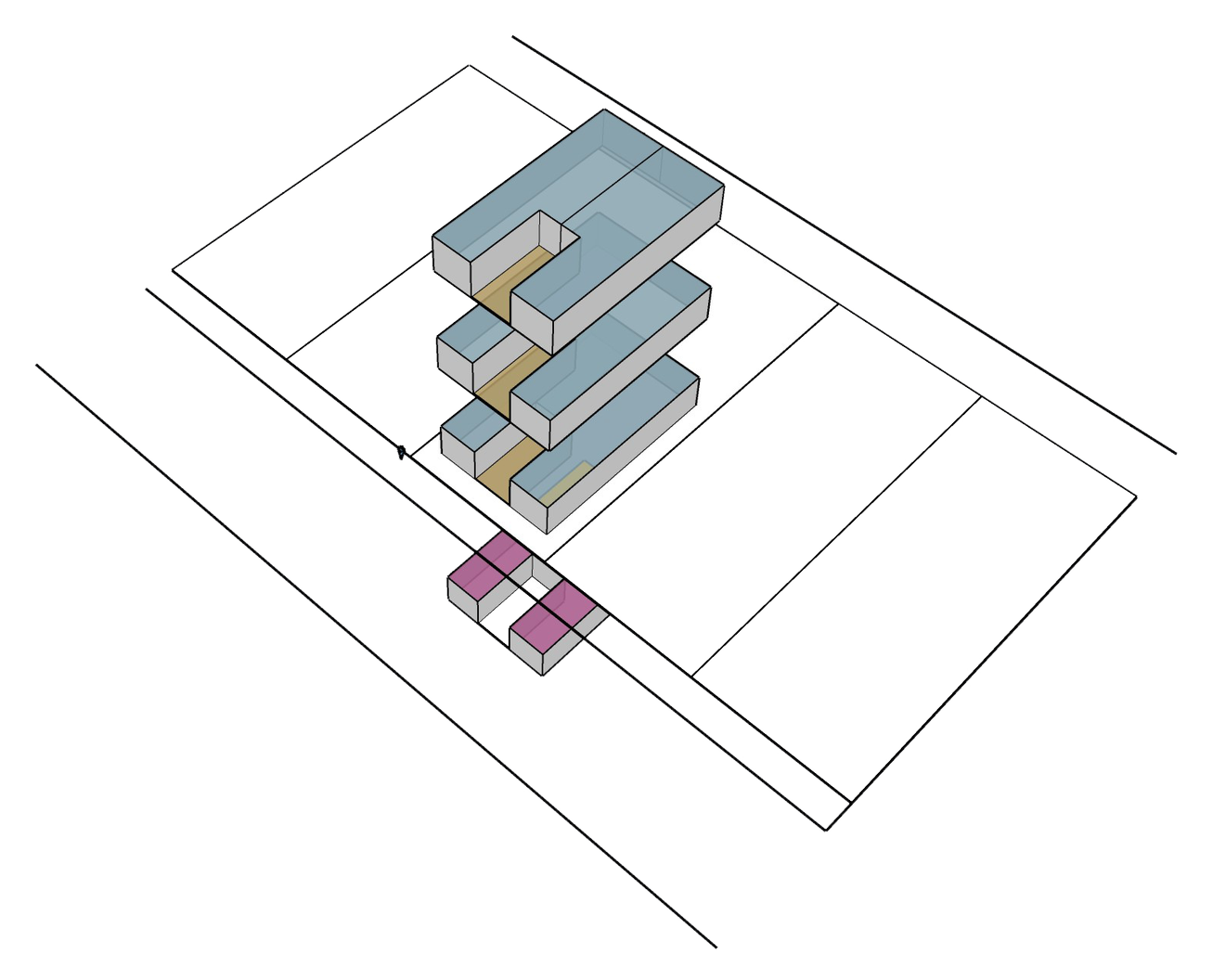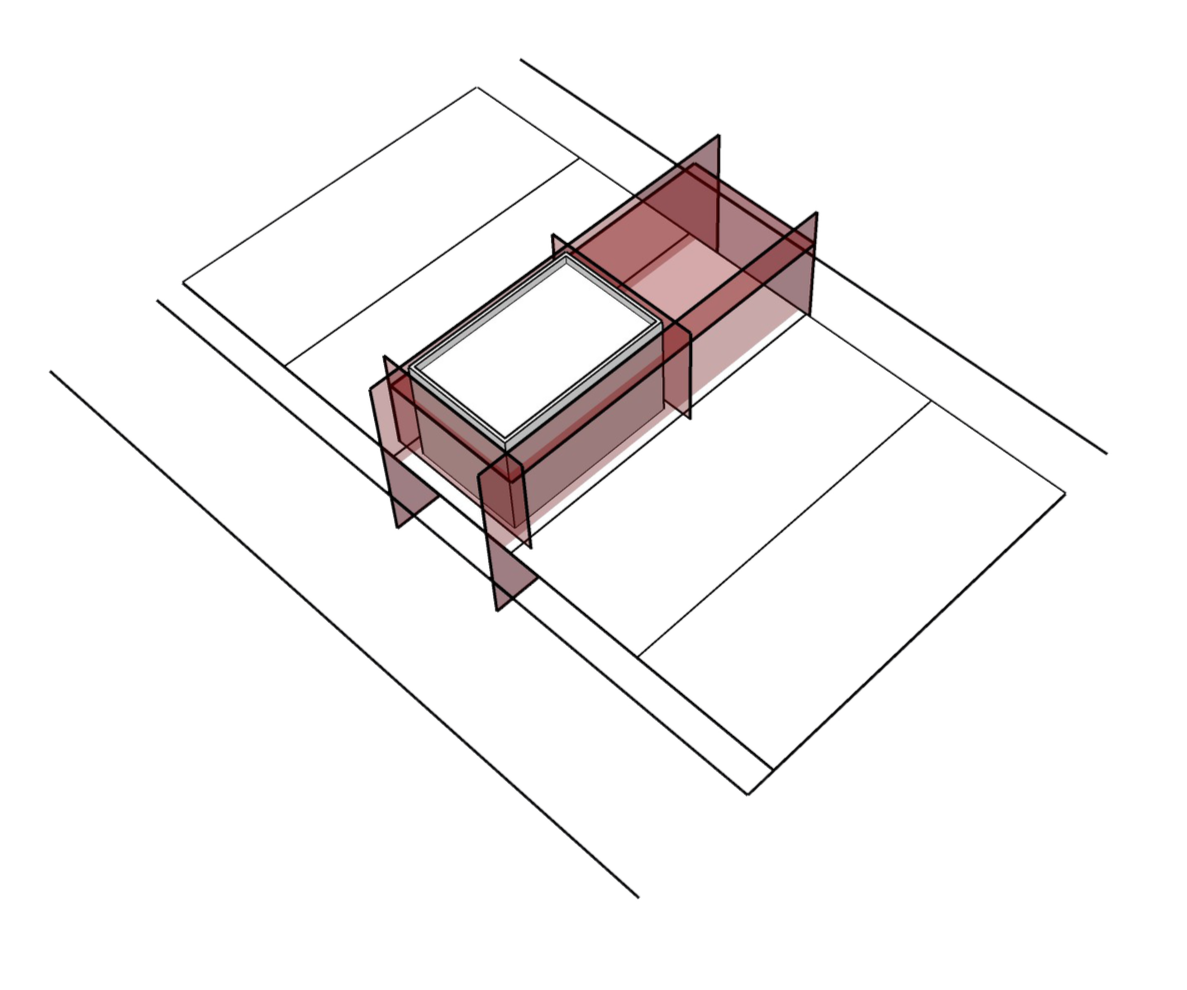What an asset evaluation looks like with us…
Overview:
Phase 1: What do we want to do?
Programming
Zoning
Market Analysis
Due Diligence
Phase 2: How do we do it?
Document Existing Conditions
Identify Scope of Work
Plan For Action
Valuation is more than just number-crunching; it's a forensic investigation to reveal a building's true economic identity. We look past the obvious metrics like age and size to analyze its full potential and its vulnerabilities. Before you acquire or renovate an asset, our team serves as your single point of contact. We manage your entire due diligence period before the deal closes, while simultaneously exploring and defining the project's full feasibility and potential. this service can be broken up into two phases:
PHASE 1: WHAT DO WE WANT TO DO?
PROGRAMMING
I want to do “x”
You may have a clear program in mind, or simply an idea. This part of the process is for us to help you clearly identify the parameters of your project, in terms of functions and SF.
Our deliverable: An Excel sheet, showing functions in your building (units, amenity, circulation, back of house, etc) and their associated square footages.
ZONING
Am I allowed to do this ?
Zoning is complex and continually updated in major cities. We simplify this for you. As your Architect, we conduct the initial analysis to determine all lot and building requirements. By identifying existing non-conforming conditions, we equip you with a clear roadmap for legal strategy and variance requests before major planning begins.
Our deliverable: A PDF document listing our sources and finding, with a floor plan of your lot showing you your
MARKET ANALYSIS
What is the competition doing?
Our first step is delivering a summary of recent comparable transactions in your market. We then leverage this data, in partnership with your agent or leasing specialists, to pinpoint the strategic goal for post-renovation rental or sale value.
Our deliverable: A google sheet document, with link to our sources, and a summary of each data points you are looking for
DUE DILIGENCE
Is this building fit for this program?
Due diligence is necessary before acquiring a property to ensure it meets your program needs. We use this set of documents to help you thoroughly assess and understand all associated building and financial risks.
Our deliverable: We will connect you with our trusted partners and assist in not only defining their deliverables, but also coordinating site access and administer their contracts and all associated invoices.
Environmental report (Environmental surveyor)
Archive research: Pulling existing drawings from city archive (Permit expeditor)
Structural evaluation (Structural engineer)
MEP systems evaluation (MEP engineer)
Home inspection / commercial building inspection (Inspector)
Plat survey (if not provided at time of purchase) (Surveyor)
1.A
1.B
1.C
1.D
PHASE 2: HOW DO WE DO IT?
DOCUMENT EXISTING CONDITIONS
What are we working with?
Many buildings lack existing blueprints, which are essential for any value-add project. To establish the necessary foundation, we provide the following services to ensure all proper documentation is available prior starting a correct evaluation:
3D scanner - matterport link
Drafting of existing plans, elevations, ceiling plans, building sections (if applicable) - CAD and PDF format
Initial code review - PDF format
Unit and Building amenity evaluation report (Identification of areas of potential added value, based on comps findings) - PDF format
IDENTIFY SCOPE OF WORK
How do we catch-up / beat the competitors?
Once we confirm areas for value creation, we translate that potential into a detailed plan. We create a scope document that defines the construction work, finish quality, and new spatial layouts. This phase includes:
Strategic Layout Studies and Scope Definition - JPG or PDF format
Material and Finish Palette Selection - JPG or PDF format
Visualizations (Initial renderings and elevations) - JPG or PDF format
PLAN FOR ACTION
How do we implement the plan?
Once we confirm areas for value creation, we translate that potential into a detailed plan. We create a scope document that defines the construction work, finish quality, and new spatial layouts. This phase includes:
Selection of preferred GC partner - interview, initial walkthrough
Initial budget and schedule - JPG or PDF format
Construction documentation and permitting - PDF and CAD format
Procurement Assistance



