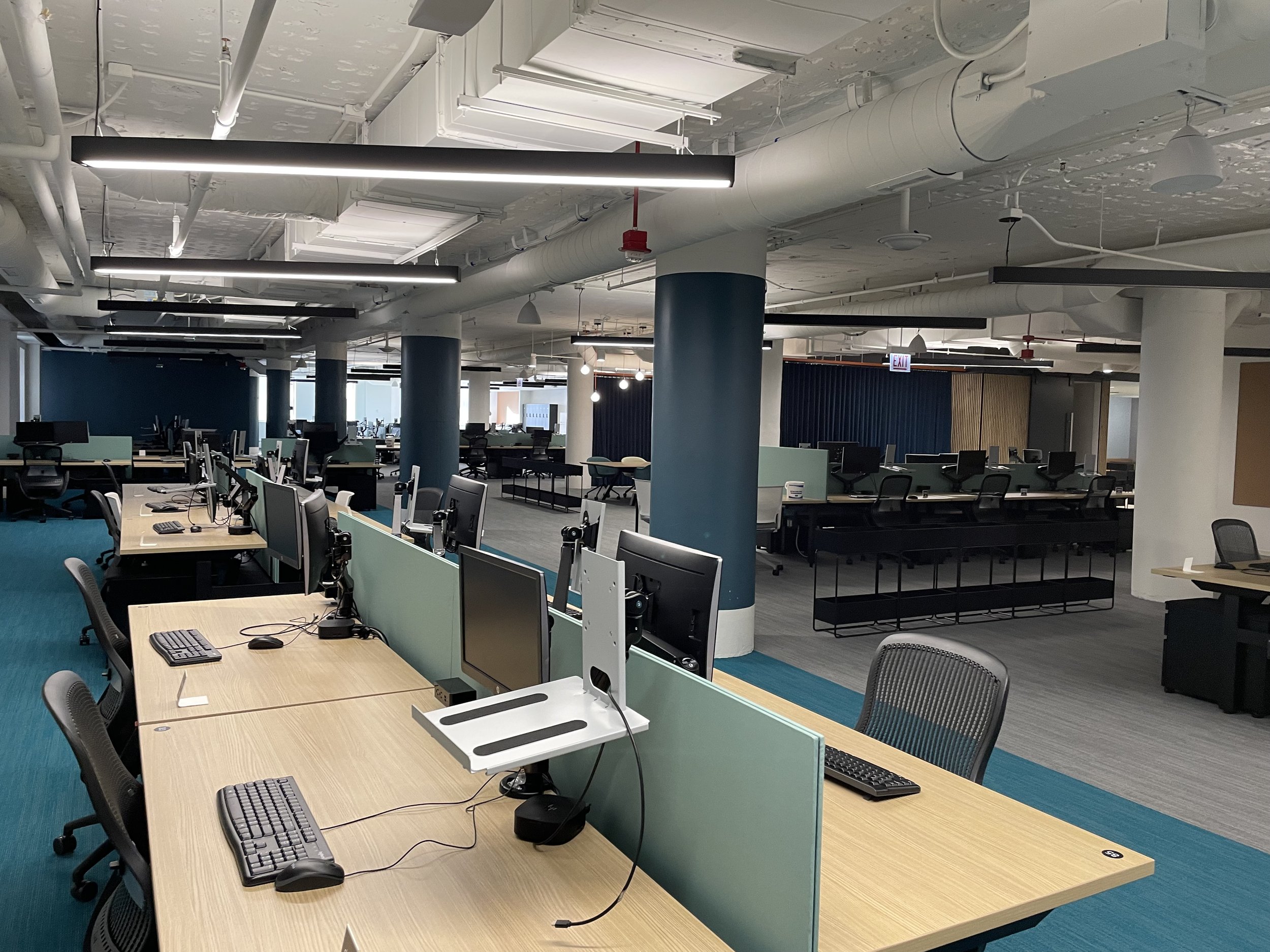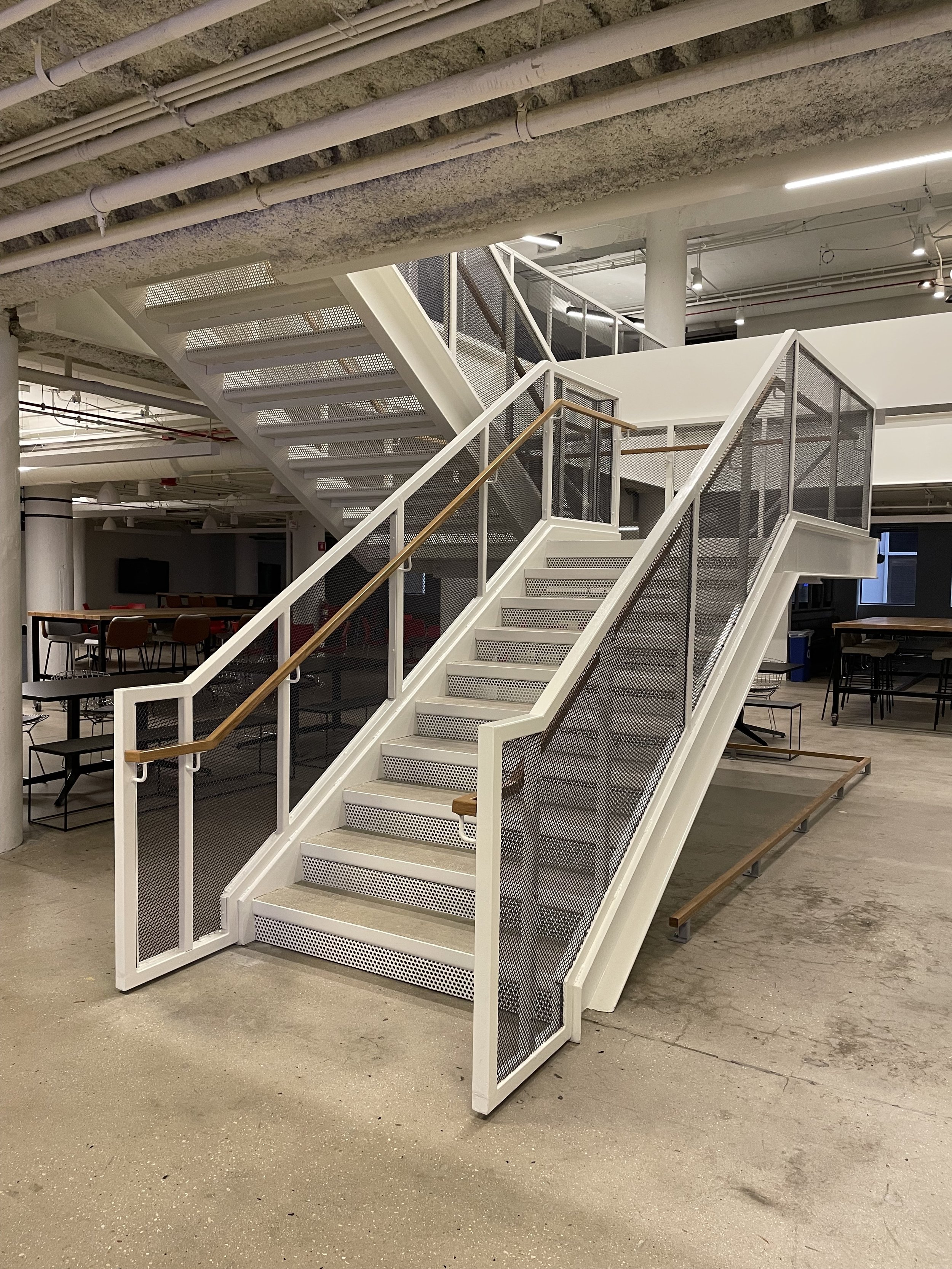A CHICAGO OFFICE
OFFICE SPACE
PROJECT TYPE
Commercial
CLIENT
Un-disclosed
LOCATION
Chicago IL
SQUARE FOOTAGE
150,000 SF
designer / project architect / project manager
project done while at gensler
Project description: This project main focus was to bring a different approach of what an office is, infusing hospitality into every aspects of the project. Flexible space, colored identified neighborhood and program elements such as a recording studio, a rooftop and a full hospitality zone, this project presented itself with a lot of technical and design challenges












